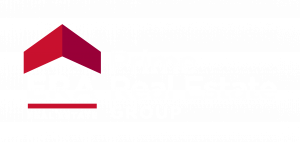
Sold
Listing Courtesy of: MIREALSOURCE / ERA Prime Real Estate Group / Shannon Jones
2174 Crestline Drive Burton, MI 48509
Sold on 11/15/2024
$265,000 (USD)
MLS #:
50153407
50153407
Taxes
$3,567
$3,567
Lot Size
0.56 acres
0.56 acres
Type
Single-Family Home
Single-Family Home
Year Built
1979
1979
Style
Ranch
Ranch
School District
Kearsley Community Schools
Kearsley Community Schools
County
Genesee County
Genesee County
Community
Beechwood Estates
Beechwood Estates
Listed By
Shannon Jones, ERA Prime Real Estate Group
Bought with
Jennifer Mason, Mason Group LLC
Jennifer Mason, Mason Group LLC
Source
MIREALSOURCE
Last checked Dec 26 2025 at 7:34 PM GMT+0000
MIREALSOURCE
Last checked Dec 26 2025 at 7:34 PM GMT+0000
Bathroom Details
- Full Bathroom: 1
- Half Bathroom: 1
Interior Features
- Sump Pump
- Dishwasher
- Refrigerator
- Gas Water Heater
- Dryer
- Range/Oven
- Laundry: Entry
- Washer
Subdivision
- Beechwood Estates
Lot Information
- Subdivision
Property Features
- Fireplace: Gas
- Fireplace: Family Room
- Foundation: Basement
Heating and Cooling
- Forced Air
- Natural Gas
- Ceiling Fan(s)
- Central Air
Basement Information
- Full
- Block
- Partially Finished
Utility Information
- Sewer: Public Sanitary
Garage
- Attached Garage
Parking
- Total: 2
Stories
- 1
Living Area
- 2,420 sqft
Listing Price History
Date
Event
Price
% Change
$ (+/-)
Aug 26, 2024
Listed
$269,900
-
-
Disclaimer: Copyright 2023 MiRealSource, Inc. All rights reserved. This information is deemed reliable, but not guaranteed. The information being provided is for consumers’ personal, non-commercial use and may not be used for any purpose other than to identify prospective properties consumers may be interested in purchasing. Data last updated 7/20/23 10:38


 Facebook
Facebook
 X
X
 Pinterest
Pinterest
 Copy Link
Copy Link
