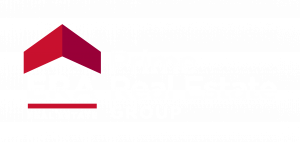
Sold
Listing Courtesy of: MIREALSOURCE / ERA Prime Real Estate Group / Bethany "Beth" McNaney
6443 E Bristol Road Burton, MI 48519
Sold on 09/26/2024
$340,000 (USD)
MLS #:
50153281
50153281
Taxes
$3,385
$3,385
Lot Size
4.4 acres
4.4 acres
Type
Single-Family Home
Single-Family Home
Year Built
1987
1987
School District
Davison Community Schools
Davison Community Schools
County
Genesee County
Genesee County
Community
N
N
Listed By
Bethany "Beth" McNaney, ERA Prime Real Estate Group
Bought with
Christopher Hubel, Good Company
Christopher Hubel, Good Company
Source
MIREALSOURCE
Last checked Jan 2 2026 at 10:42 AM GMT+0000
MIREALSOURCE
Last checked Jan 2 2026 at 10:42 AM GMT+0000
Bathroom Details
- Full Bathroom: 1
- Half Bathroom: 1
Interior Features
- Cable/Internet Avail.
- Cathedral/Vaulted Ceiling
- Sump Pump
- Dishwasher
- Microwave
- Refrigerator
- Gas Water Heater
- Windows: Window Treatments
- Dryer
- Range/Oven
- Laundry: Laminate
- Washer
- Laundry: Lower Level
- Water Softener Owned
- Walk-In Closet(s)
Kitchen
- Floor: Laminate
Subdivision
- N
Property Features
- Foundation: Slab
Heating and Cooling
- Forced Air
- Natural Gas
- Ceiling Fan(s)
- Central Air
Basement Information
- Finished
- Full
- Wood
- Sump Pump
- Daylight
Utility Information
- Utilities: Cable Available
- Sewer: Public Sanitary
Garage
- Attached Garage
Parking
- Total: 2
Living Area
- 2,147 sqft
Listing Price History
Date
Event
Price
% Change
$ (+/-)
Oct 03, 2024
Price Changed
$340,000
3%
$11,000
Aug 26, 2024
Listed
$329,000
-
-
Disclaimer: Copyright 2023 MiRealSource, Inc. All rights reserved. This information is deemed reliable, but not guaranteed. The information being provided is for consumers’ personal, non-commercial use and may not be used for any purpose other than to identify prospective properties consumers may be interested in purchasing. Data last updated 7/20/23 10:38

 Facebook
Facebook
 X
X
 Pinterest
Pinterest
 Copy Link
Copy Link
