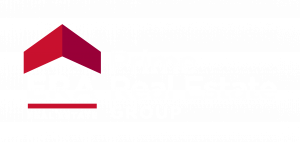


Listing Courtesy of: MIREALSOURCE / ERA Prime Real Estate Group / Sada McNiel
2675 Ironton Drive Commerce Twp, MI 48382-5405
Active (118 Days)
$699,900
MLS #:
50171845
50171845
Taxes
$8,838(2024)
$8,838(2024)
Lot Size
8,712 SQFT
8,712 SQFT
Type
Single-Family Home
Single-Family Home
Year Built
2022
2022
Style
Contemporary
Contemporary
School District
Walled Lake Cons School District
Walled Lake Cons School District
County
Oakland County
Oakland County
Community
Oak Hills
Oak Hills
Listed By
Sada McNiel, ERA Prime Real Estate Group
Source
MIREALSOURCE
Last checked Aug 13 2025 at 11:55 AM GMT+0000
MIREALSOURCE
Last checked Aug 13 2025 at 11:55 AM GMT+0000
Bathroom Details
- Full Bathrooms: 3
Interior Features
- High Ceilings
- Cable/Internet Avail.
- Cathedral/Vaulted Ceiling
- Walk-In Closet(s)
- Laundry: Second
- Dishwasher
- Microwave
- Range/Oven
- Windows: Window Treatments
Subdivision
- Oak Hills
Property Features
- Fireplace: Gas
- Fireplace: Living Room
- Foundation: Basement
Heating and Cooling
- Natural Gas
- Forced Air
- Central Air
Basement Information
- Daylight
- Full
- Walk-Out Access
- Poured
Homeowners Association Information
- Dues: $72/Monthly
Utility Information
- Sewer: Public Sanitary
Garage
- Attached Garage
Parking
- Total: 2
Stories
- 2
Living Area
- 3,078 sqft
Location
Listing Price History
Date
Event
Price
% Change
$ (+/-)
Jun 10, 2025
Price Changed
$699,900
-3%
-25,000
Jun 07, 2025
Price Changed
$724,900
-1%
-5,000
Jun 01, 2025
Price Changed
$729,900
-1%
-5,000
May 03, 2025
Price Changed
$734,900
-1%
-5,000
Apr 17, 2025
Original Price
$739,900
-
-
Disclaimer: Copyright 2023 MiRealSource, Inc. All rights reserved. This information is deemed reliable, but not guaranteed. The information being provided is for consumers’ personal, non-commercial use and may not be used for any purpose other than to identify prospective properties consumers may be interested in purchasing. Data last updated 7/20/23 10:38


 Facebook
Facebook
 X
X
 Pinterest
Pinterest
 Copy Link
Copy Link

Description