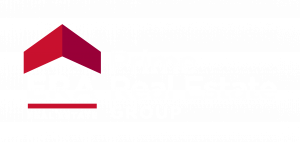
Sold
Listing Courtesy of: MIREALSOURCE / ERA Prime Real Estate Group / Shannon Jones
1019 Bluebell Lane Davison, MI 48423
Sold on 10/17/2025
$280,000 (USD)
MLS #:
50188837
50188837
Taxes
$2,691(2024)
$2,691(2024)
Lot Size
2,614 SQFT
2,614 SQFT
Type
Condo
Condo
Year Built
2005
2005
Style
Ranch
Ranch
School District
Davison Community Schools
Davison Community Schools
County
Genesee County
Genesee County
Community
Hillside Meadows
Hillside Meadows
Listed By
Shannon Jones, ERA Prime Real Estate Group
Bought with
Jennifer Warrow, Keller Williams Realty Lakeside
Jennifer Warrow, Keller Williams Realty Lakeside
Source
MIREALSOURCE
Last checked Nov 18 2025 at 6:28 AM GMT+0000
MIREALSOURCE
Last checked Nov 18 2025 at 6:28 AM GMT+0000
Bathroom Details
- Full Bathrooms: 2
Interior Features
- Sump Pump
- Cathedral/Vaulted Ceiling
- Microwave
- Refrigerator
- Gas Water Heater
- Dryer
- Range/Oven
- Laundry: Entry
- Disposal
- Washer
- Walk-In Closet(s)
Subdivision
- Hillside Meadows
Lot Information
- Sidewalks
Property Features
- Foundation: Basement
Heating and Cooling
- Forced Air
- Natural Gas
- Central Air
Basement Information
- Full
- Partially Finished
- Sump Pump
Homeowners Association Information
- Dues: $195/Monthly
Utility Information
- Sewer: Public Sanitary
Garage
- Attached Garage
Parking
- Total: 2
Stories
- 1
Living Area
- 2,141 sqft
Listing Price History
Date
Event
Price
% Change
$ (+/-)
Sep 18, 2025
Listed
$279,900
-
-
Disclaimer: Copyright 2023 MiRealSource, Inc. All rights reserved. This information is deemed reliable, but not guaranteed. The information being provided is for consumers’ personal, non-commercial use and may not be used for any purpose other than to identify prospective properties consumers may be interested in purchasing. Data last updated 7/20/23 10:38


 Facebook
Facebook
 X
X
 Pinterest
Pinterest
 Copy Link
Copy Link
