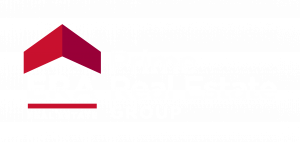
Sold
Listing Courtesy of: MIREALSOURCE / ERA Prime Real Estate Group / Shannon Jones
2110 Lochnayne Lane Davison, MI 48423
Sold on 09/26/2025
$355,000 (USD)
MLS #:
50183209
50183209
Taxes
$4,959(2024)
$4,959(2024)
Lot Size
8,712 SQFT
8,712 SQFT
Type
Single-Family Home
Single-Family Home
Year Built
2000
2000
Style
Ranch
Ranch
School District
Davison Community Schools
Davison Community Schools
County
Genesee County
Genesee County
Community
Villages of Wicklow 1
Villages of Wicklow 1
Listed By
Shannon Jones, ERA Prime Real Estate Group
Bought with
William McDunnah, The Brokerage Real Estate Enthusiasts
William McDunnah, The Brokerage Real Estate Enthusiasts
Source
MIREALSOURCE
Last checked Nov 18 2025 at 6:28 AM GMT+0000
MIREALSOURCE
Last checked Nov 18 2025 at 6:28 AM GMT+0000
Bathroom Details
- Full Bathrooms: 3
Interior Features
- Cable/Internet Avail.
- Sump Pump
- Cathedral/Vaulted Ceiling
- Dishwasher
- Microwave
- Refrigerator
- Gas Water Heater
- Range/Oven
- Laundry: Entry
- Walk-In Closet(s)
Subdivision
- Villages Of Wicklow 1
Lot Information
- Sidewalks
- Subdivision
Property Features
- Fireplace: Gas
- Fireplace: Living Room
- Foundation: Basement
Heating and Cooling
- Forced Air
- Natural Gas
- Central Air
Basement Information
- Finished
- Full
- Poured
- Sump Pump
- Daylight
Homeowners Association Information
- Dues: $250/Annually
Flooring
- Hardwood
Utility Information
- Sewer: Public Sanitary
Garage
- Attached Garage
Parking
- Total: 2
Stories
- 1
Living Area
- 2,890 sqft
Listing Price History
Date
Event
Price
% Change
$ (+/-)
Aug 13, 2025
Listed
$354,900
-1%
-$5,000
Jul 28, 2025
Listed
$359,900
-
-
Disclaimer: Copyright 2023 MiRealSource, Inc. All rights reserved. This information is deemed reliable, but not guaranteed. The information being provided is for consumers’ personal, non-commercial use and may not be used for any purpose other than to identify prospective properties consumers may be interested in purchasing. Data last updated 7/20/23 10:38


 Facebook
Facebook
 X
X
 Pinterest
Pinterest
 Copy Link
Copy Link
