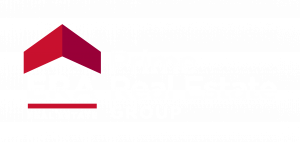
Sold
Listing Courtesy of: MIREALSOURCE / ERA Prime Real Estate Group / Shannon Jones
7395 Atherton Road Davison, MI 48423
Sold on 11/14/2025
$430,000 (USD)
MLS #:
50190970
50190970
Taxes
$3,680(2024)
$3,680(2024)
Lot Size
9.55 acres
9.55 acres
Type
Single-Family Home
Single-Family Home
Year Built
1968
1968
Style
Cape Cod
Cape Cod
School District
Davison Community Schools
Davison Community Schools
County
Genesee County
Genesee County
Listed By
Shannon Jones, ERA Prime Real Estate Group
Bought with
Margaret Newood, Realty Executives Home Towne Shelby
Margaret Newood, Realty Executives Home Towne Shelby
Source
MIREALSOURCE
Last checked Dec 7 2025 at 7:42 AM GMT+0000
MIREALSOURCE
Last checked Dec 7 2025 at 7:42 AM GMT+0000
Bathroom Details
- Full Bathrooms: 2
Interior Features
- Sump Pump
- Dishwasher
- Refrigerator
- Gas Water Heater
- Dryer
- Range/Oven
- Washer
- Laundry: Lower Level
Lot Information
- Rural
Property Features
- Fireplace: Family Room
- Foundation: Basement
Heating and Cooling
- Forced Air
- Natural Gas
- Central Air
Basement Information
- Partially Finished
- Sump Pump
- Block
Flooring
- Ceramic Tile
Utility Information
- Sewer: Public Sanitary
Garage
- Attached Garage
Parking
- Total: 2
Stories
- 2
Living Area
- 2,278 sqft
Listing Price History
Date
Event
Price
% Change
$ (+/-)
Oct 09, 2025
Listed
$449,900
-
-
Disclaimer: Copyright 2023 MiRealSource, Inc. All rights reserved. This information is deemed reliable, but not guaranteed. The information being provided is for consumers’ personal, non-commercial use and may not be used for any purpose other than to identify prospective properties consumers may be interested in purchasing. Data last updated 7/20/23 10:38


 Facebook
Facebook
 X
X
 Pinterest
Pinterest
 Copy Link
Copy Link
