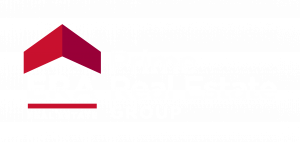


Listing Courtesy of: MIREALSOURCE / ERA Prime Real Estate Group / Shannon Jones
501 Dutch Mill Drive Flushing, MI 48433
Active (84 Days)
$489,900
MLS #:
50170588
50170588
Taxes
$10,317
$10,317
Lot Size
0.58 acres
0.58 acres
Type
Single-Family Home
Single-Family Home
Year Built
1999
1999
Style
Colonial, Traditional
Colonial, Traditional
Views
Water
Water
School District
Flushing Community Schools
Flushing Community Schools
County
Genesee County
Genesee County
Community
Windmill Pointe 2
Windmill Pointe 2
Listed By
Shannon Jones, ERA Prime Real Estate Group
Source
MIREALSOURCE
Last checked Jun 28 2025 at 12:38 PM GMT+0000
MIREALSOURCE
Last checked Jun 28 2025 at 12:38 PM GMT+0000
Bathroom Details
- Full Bathrooms: 3
- Half Bathroom: 1
Interior Features
- Cable/Internet Avail.
- Sump Pump
- Walk-In Closet(s)
- Laundry: Entry
- Dishwasher
- Dryer
- Microwave
- Range/Oven
- Refrigerator
- Washer
- Gas Water Heater
Subdivision
- Windmill Pointe 2
Lot Information
- Deep Lot - 150+ Ft.
- Subdivision
Property Features
- Fireplace: Family Room
- Fireplace: Gas
- Fireplace: Living Room
- Foundation: Basement
Heating and Cooling
- Natural Gas
- Forced Air
- Ceiling Fan(s)
- Central Air
Basement Information
- Finished
- Full
- Poured
- Sump Pump
Flooring
- Ceramic Tile
Utility Information
- Sewer: Public Sanitary
Garage
- Attached Garage
Parking
- Total: 3
Stories
- 2
Living Area
- 3,961 sqft
Location
Listing Price History
Date
Event
Price
% Change
$ (+/-)
May 12, 2025
Price Changed
$489,900
-2%
-10,000
Apr 05, 2025
Original Price
$499,900
-
-
Disclaimer: Copyright 2023 MiRealSource, Inc. All rights reserved. This information is deemed reliable, but not guaranteed. The information being provided is for consumers’ personal, non-commercial use and may not be used for any purpose other than to identify prospective properties consumers may be interested in purchasing. Data last updated 7/20/23 10:38


 Facebook
Facebook
 X
X
 Pinterest
Pinterest
 Copy Link
Copy Link

Description