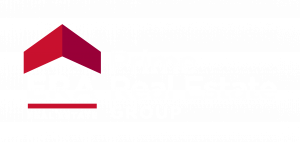
Sold
Listing Courtesy of: MIREALSOURCE / ERA Prime Real Estate Group / Bethany "Beth" McNaney
11550 Shell Bark Lane Street Grand Blanc, MI 48439
Sold on 01/10/2025
$290,000 (USD)
MLS #:
50151380
50151380
Taxes
$4,509
$4,509
Lot Size
0.29 acres
0.29 acres
Type
Single-Family Home
Single-Family Home
Year Built
1995
1995
Style
Ranch
Ranch
School District
Grand Blanc Comm Schools
Grand Blanc Comm Schools
County
Genesee County
Genesee County
Community
Stone Hollow
Stone Hollow
Listed By
Bethany "Beth" McNaney, ERA Prime Real Estate Group
Bought with
Lisa C Young, Century 21 Metro Brokers
Lisa C Young, Century 21 Metro Brokers
Source
MIREALSOURCE
Last checked Jan 3 2026 at 1:36 AM GMT+0000
MIREALSOURCE
Last checked Jan 3 2026 at 1:36 AM GMT+0000
Bathroom Details
- Full Bathrooms: 2
Interior Features
- Cable/Internet Avail.
- Cathedral/Vaulted Ceiling
- Sump Pump
- Dishwasher
- Gas Water Heater
- Range/Oven
- Windows: Skylight(s)
Kitchen
- Floor: Wood
Subdivision
- Stone Hollow
Lot Information
- Platted
- City Lot
- Subdivision
- Cul-De-Sac
Property Features
- Fireplace: Natural Fireplace
- Fireplace: Great Room
- Foundation: Basement
- Foundation: Crawl
Heating and Cooling
- Forced Air
- Natural Gas
- Ceiling Fan(s)
- Central Air
Basement Information
- Poured
- Partially Finished
- Sump Pump
Flooring
- Ceramic Tile
- Hardwood
Utility Information
- Utilities: Cable Available, Sewer Connected, Water Connected
- Sewer: Public Sanitary
Garage
- Attached Garage
Parking
- Garage
- Total: 2
Stories
- 1
Living Area
- 2,404 sqft
Listing Price History
Date
Event
Price
% Change
$ (+/-)
Dec 01, 2024
Price Changed
$297,000
-4%
-$11,500
Sep 21, 2024
Price Changed
$308,500
-3%
-$10,500
Aug 22, 2024
Price Changed
$319,000
-10%
-$37,000
Aug 08, 2024
Listed
$356,000
-
-
Disclaimer: Copyright 2023 MiRealSource, Inc. All rights reserved. This information is deemed reliable, but not guaranteed. The information being provided is for consumers’ personal, non-commercial use and may not be used for any purpose other than to identify prospective properties consumers may be interested in purchasing. Data last updated 7/20/23 10:38

 Facebook
Facebook
 X
X
 Pinterest
Pinterest
 Copy Link
Copy Link
