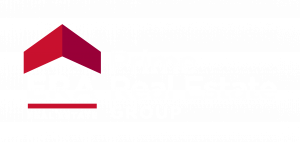
Sold
Listing Courtesy of: MIREALSOURCE / ERA Prime Real Estate Group / Clayton Waldschlager-Arnold
1183 Kings Carriage Road Grand Blanc, MI 48439
Sold on 10/21/2025
$534,000 (USD)
MLS #:
50183523
50183523
Taxes
$8,756
$8,756
Lot Size
0.47 acres
0.47 acres
Type
Single-Family Home
Single-Family Home
Year Built
1993
1993
Style
Colonial
Colonial
School District
Grand Blanc Comm Schools
Grand Blanc Comm Schools
County
Genesee County
Genesee County
Community
The Hills of Kings Pointe 20
The Hills of Kings Pointe 20
Listed By
Clayton Waldschlager-Arnold, ERA Prime Real Estate Group
Bought with
Non Mls, Non-Mls
Non Mls, Non-Mls
Source
MIREALSOURCE
Last checked Nov 18 2025 at 6:28 AM GMT+0000
MIREALSOURCE
Last checked Nov 18 2025 at 6:28 AM GMT+0000
Bathroom Details
- Full Bathrooms: 4
- Half Bathrooms: 2
Interior Features
- Sump Pump
- Cathedral/Vaulted Ceiling
- Wet Bar/Bar
- Laundry: Ceramic
- Walk-In Closet(s)
- Laundry: First
Kitchen
- Floor: Wood
Subdivision
- The Hills Of Kings Pointe 20
Property Features
- Fireplace: Gas
- Fireplace: Living Room
- Foundation: Basement
Heating and Cooling
- Forced Air
- Natural Gas
- Central Air
Basement Information
- Finished
Homeowners Association Information
- Dues: $75/Annually
Flooring
- Hardwood
Utility Information
- Sewer: Public Sanitary
Garage
- Attached Garage
Parking
- Total: 3
Stories
- 2
Living Area
- 5,137 sqft
Listing Price History
Date
Event
Price
% Change
$ (+/-)
Jul 30, 2025
Listed
$554,900
-
-
Disclaimer: Copyright 2023 MiRealSource, Inc. All rights reserved. This information is deemed reliable, but not guaranteed. The information being provided is for consumers’ personal, non-commercial use and may not be used for any purpose other than to identify prospective properties consumers may be interested in purchasing. Data last updated 7/20/23 10:38

 Facebook
Facebook
 X
X
 Pinterest
Pinterest
 Copy Link
Copy Link
