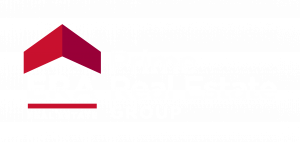
Sold
Listing Courtesy of: MIREALSOURCE / ERA Prime Real Estate Group / Willie Ray
1429 Norfolk Avenue Grand Blanc, MI 48439
Sold on 12/04/2024
$259,000 (USD)
MLS #:
50157057
50157057
Taxes
$4,501(2023)
$4,501(2023)
Lot Size
0.34 acres
0.34 acres
Type
Single-Family Home
Single-Family Home
Year Built
1968
1968
Style
Ranch
Ranch
School District
Grand Blanc Comm Schools
Grand Blanc Comm Schools
County
Genesee County
Genesee County
Community
Concord Green 2
Concord Green 2
Listed By
Willie Ray, ERA Prime Real Estate Group
Bought with
Andrew M Smith, Keller Williams First
Andrew M Smith, Keller Williams First
Source
MIREALSOURCE
Last checked Dec 24 2025 at 9:05 PM GMT+0000
MIREALSOURCE
Last checked Dec 24 2025 at 9:05 PM GMT+0000
Bathroom Details
- Full Bathrooms: 2
- Half Bathroom: 1
Interior Features
- Dishwasher
- Microwave
- Refrigerator
- Dryer
- Range/Oven
- Disposal
- Washer
Kitchen
- Floor: Vinyl
Subdivision
- Concord Green 2
Lot Information
- Large Lot - 65+ Ft.
- Dead End
Property Features
- Fireplace: Gas
- Fireplace: Family Room
- Foundation: Basement
Heating and Cooling
- Forced Air
- Natural Gas
- Central Air
Utility Information
- Sewer: Public Sanitary
Garage
- Attached Garage
Parking
- Total: 2
Stories
- 1
Living Area
- 1,907 sqft
Listing Price History
Date
Event
Price
% Change
$ (+/-)
Oct 02, 2024
Listed
$259,000
-
-
Disclaimer: Copyright 2023 MiRealSource, Inc. All rights reserved. This information is deemed reliable, but not guaranteed. The information being provided is for consumers’ personal, non-commercial use and may not be used for any purpose other than to identify prospective properties consumers may be interested in purchasing. Data last updated 7/20/23 10:38


 Facebook
Facebook
 X
X
 Pinterest
Pinterest
 Copy Link
Copy Link
