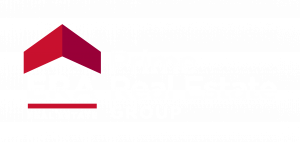


Listing Courtesy of: MIREALSOURCE / ERA Prime Real Estate Group / Shannon Jones
10705 Deer Ridge Trail Holly, MI 48442
Active (264 Days)
$499,900 (USD)
MLS #:
50188773
50188773
Taxes
$893(2024)
$893(2024)
Lot Size
1.22 acres
1.22 acres
Type
Single-Family Home
Single-Family Home
Year Built
2024
2024
Style
Colonial, Craftsman
Colonial, Craftsman
School District
Holly Area School District
Holly Area School District
County
Oakland County
Oakland County
Community
Oak Ridge Condo
Oak Ridge Condo
Listed By
Shannon Jones, ERA Prime Real Estate Group
Source
MIREALSOURCE
Last checked Feb 11 2026 at 10:52 PM GMT+0000
MIREALSOURCE
Last checked Feb 11 2026 at 10:52 PM GMT+0000
Bathroom Details
- Full Bathrooms: 2
- Half Bathroom: 1
Interior Features
- Sump Pump
- Gas Water Heater
- Laundry: Upper Level
- Walk-In Closet(s)
- High Ceilings
Subdivision
- Oak Ridge Condo
Lot Information
- Treed
- Large Lot - 65+ Ft.
- Subdivision
- Rural
Property Features
- Fireplace: Gas
- Fireplace: Family Room
- Foundation: Basement
Heating and Cooling
- Forced Air
- Natural Gas
- Central Air
Basement Information
- Full
- Unfinished
- Poured
- Sump Pump
- Walk-Out Access
Homeowners Association Information
- Dues: $600/Annually
Flooring
- Ceramic Tile
- Hardwood
Utility Information
- Sewer: Septic Tank
Garage
- Attached Garage
Parking
- Total: 2
Stories
- 2
Living Area
- 2,385 sqft
Location
Disclaimer: Copyright 2023 MiRealSource, Inc. All rights reserved. This information is deemed reliable, but not guaranteed. The information being provided is for consumers’ personal, non-commercial use and may not be used for any purpose other than to identify prospective properties consumers may be interested in purchasing. Data last updated 7/20/23 10:38


 Facebook
Facebook
 X
X
 Pinterest
Pinterest
 Copy Link
Copy Link

Description