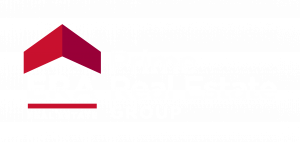
Sold
Listing Courtesy of: REALCOMP / ERA Prime Real Estate Group / Rene Louis
11724 Grayfield Redford Twp, MI 48239
Sold on 10/10/2025
$169,900 (USD)
MLS #:
20251030817
20251030817
Lot Size
6,098 SQFT
6,098 SQFT
Type
Single-Family Home
Single-Family Home
Year Built
1951
1951
School District
South Redford
South Redford
County
Wayne County
Wayne County
Listed By
Rene Louis, ERA Prime Real Estate Group
Source
REALCOMP
Last checked Nov 18 2025 at 10:42 AM GMT+0000
REALCOMP
Last checked Nov 18 2025 at 10:42 AM GMT+0000
Bathroom Details
- Full Bathrooms: 2
Interior Features
- Circuit Breakers
- Furnished - Partially
Kitchen
- Dishwasher
- Dryer
- Microwave
- Washer
- Gas Cooktop
- Range Hood
- Free-Standing Gas Oven
Subdivision
- Frieschkorn Pkwy Sub 3
Property Features
- Foundation: Basement
Heating and Cooling
- Forced Air
- Ceiling Fan(s)
Basement Information
- Finished
Pool Information
- 0
Exterior Features
- Fenced
- Awning/Overhang(s)
- Roof: Asphalt
Utility Information
- Utilities: Public (Municipal)
- Sewer: Sewer (Sewer-Sanitary)
- Fuel: Natural Gas
Garage
- Electricity
- Detached
Stories
- 2 Story
Listing Price History
Date
Event
Price
% Change
$ (+/-)
Aug 28, 2025
Listed
$169,900
-
-
Disclaimer: Copyright 2024 RealComp MLS. All rights reserved. This information is deemed reliable, but not guaranteed. The information being provided is for consumers’ personal, non-commercial use and may not be used for any purpose other than to identify prospective properties consumers may be interested in purchasing. Data last updated 6/4/24 07:12

 Facebook
Facebook
 X
X
 Pinterest
Pinterest
 Copy Link
Copy Link
