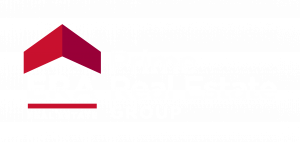
Sold
Listing Courtesy of: REALCOMP / ERA Prime Real Estate Group / Tony Holguin
978 Goddard Street Wyandotte, MI 48192
Sold on 03/07/2025
$173,500 (USD)
MLS #:
20240091287
20240091287
Lot Size
3,920 SQFT
3,920 SQFT
Type
Single-Family Home
Single-Family Home
Year Built
1950
1950
School District
Wyandotte
Wyandotte
County
Wayne County
Wayne County
Listed By
Tony Holguin, ERA Prime Real Estate Group
Source
REALCOMP
Last checked Dec 2 2025 at 6:37 PM GMT+0000
REALCOMP
Last checked Dec 2 2025 at 6:37 PM GMT+0000
Bathroom Details
- Full Bathroom: 1
Interior Features
- Cable Available
- High Spd Internet Avail
- Smoke Alarm
- Programmable Thermostat
Kitchen
- Dishwasher
- Microwave
- Free-Standing Refrigerator
- Free-Standing Electric Range
Subdivision
- Electric Blvd Sub
Property Features
- Foundation: Basement
Heating and Cooling
- Forced Air
Basement Information
- Partially Finished
Pool Information
- 0
Exterior Features
- Fenced
- Lighting
- Roof: Asphalt
Utility Information
- Utilities: Public (Municipal)
- Sewer: Public Sewer (Sewer-Sanitary)
- Fuel: Natural Gas
Garage
- Detached
Stories
- 1 1/2 Story
Listing Price History
Date
Event
Price
% Change
$ (+/-)
Feb 11, 2025
Price Changed
$179,900
-3%
-$5,100
Dec 10, 2024
Listed
$185,000
-
-
Disclaimer: Copyright 2024 RealComp MLS. All rights reserved. This information is deemed reliable, but not guaranteed. The information being provided is for consumers’ personal, non-commercial use and may not be used for any purpose other than to identify prospective properties consumers may be interested in purchasing. Data last updated 6/4/24 07:12

 Facebook
Facebook
 X
X
 Pinterest
Pinterest
 Copy Link
Copy Link
